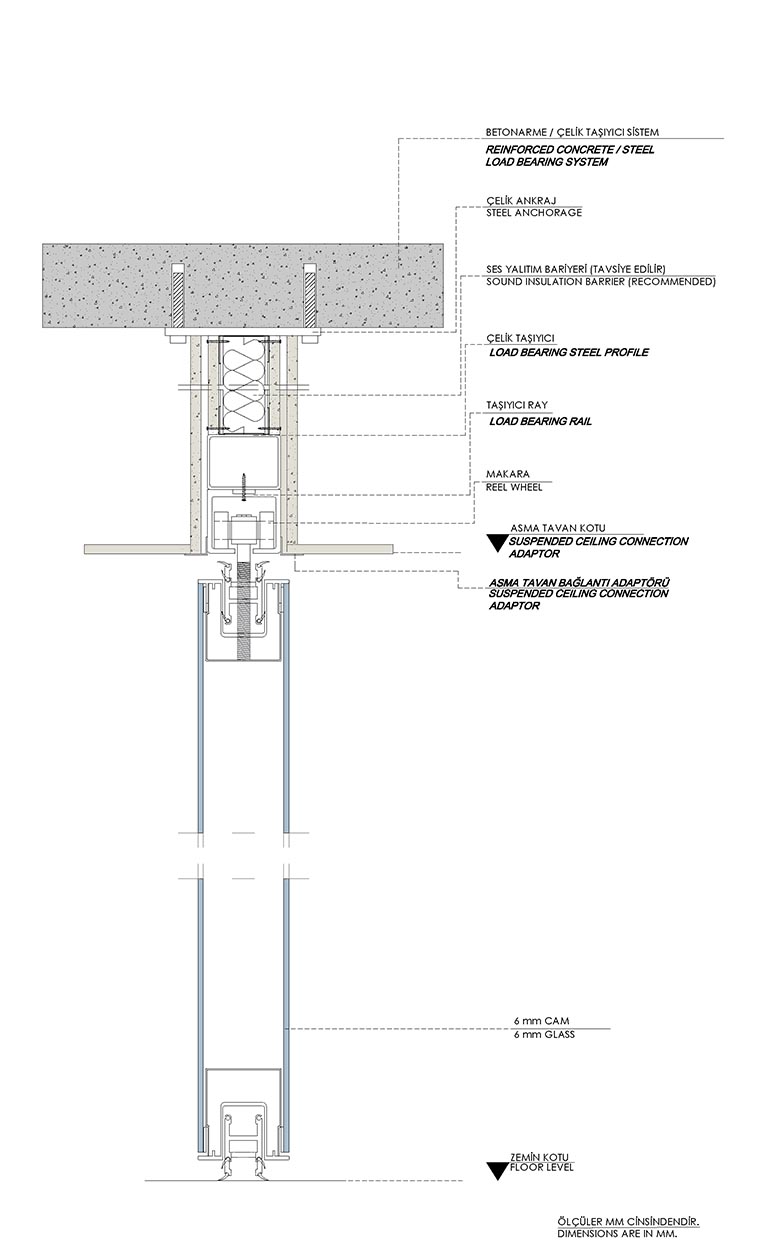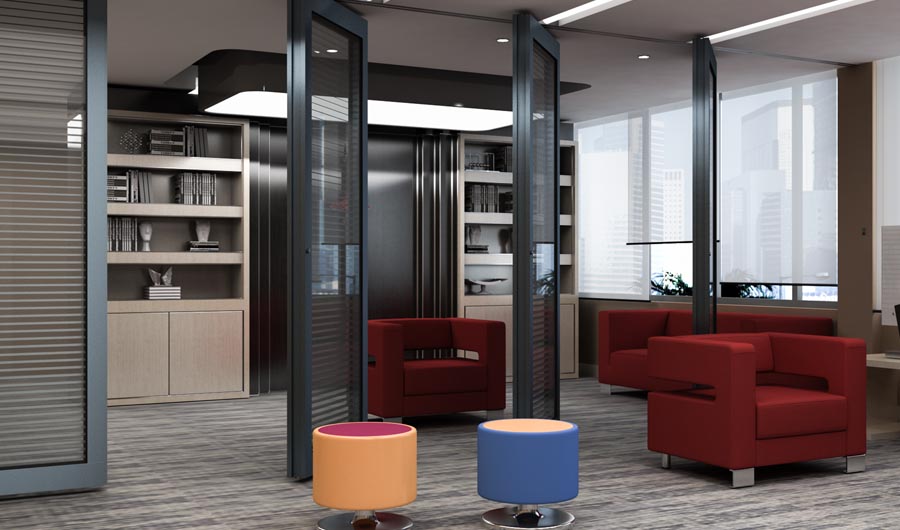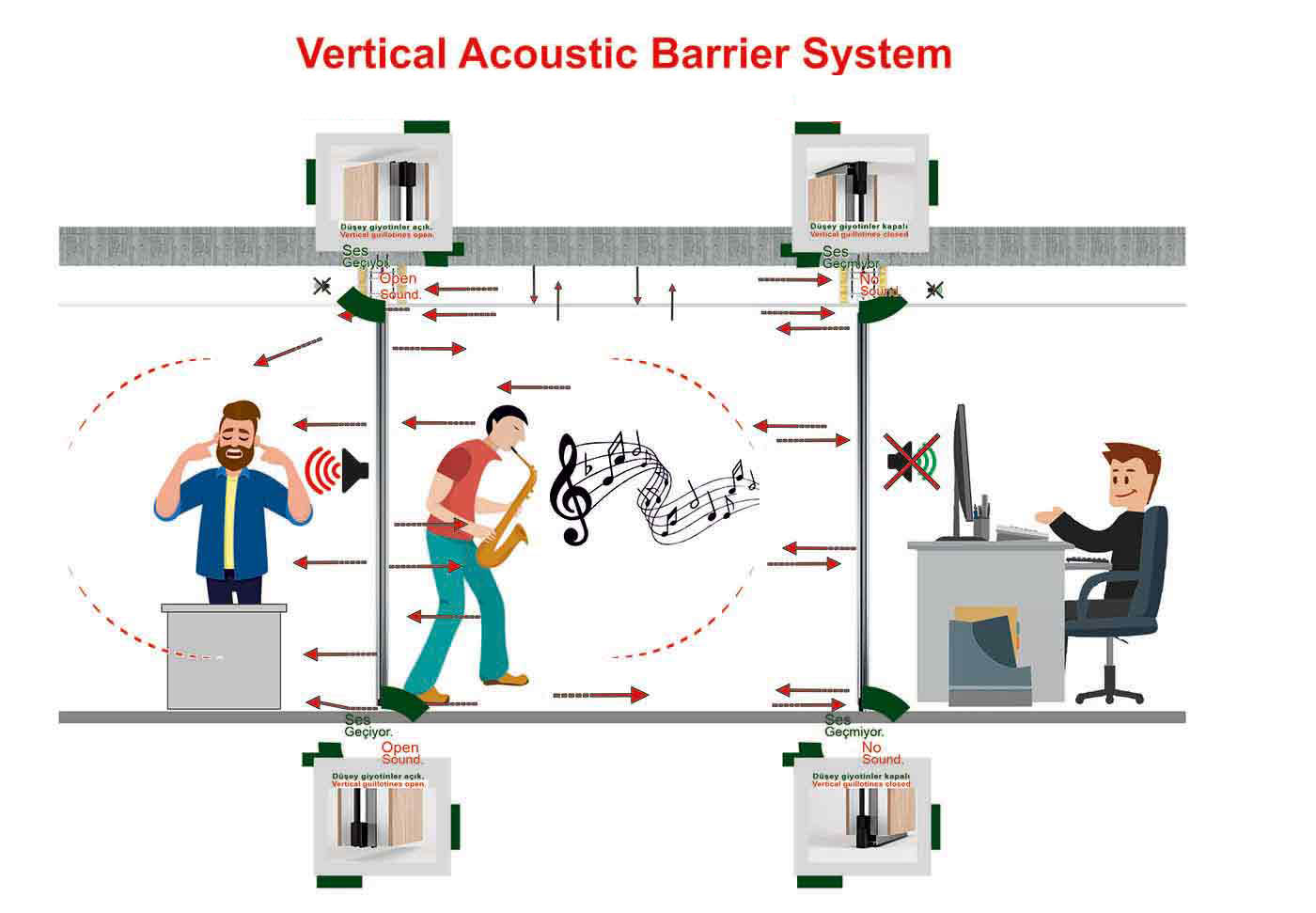A Simple and Transparent Touch to Spaces
What is it? What are its properties? Where is it used?
Panglass Auto is Turkowall's semi-automatic double glazed glass movable wall system. This system, on one hand, functions as a wall with high acoustic sound insulation dividing the space, on the other hand, it eliminates the borders with its visual lightness and transparency. While providing privacy exactly as you want it, it also allows you to benefit from natural light with visual freedom.
Our Panglass Auto system is manufactured with double glazing and electrically. Special aluminum guillotine profiles positioned above and below the system create fully insulated walls by automatically tightening and opening movements with electrically operated motors.
Transparent
Natural Lighting
Aesthetic
Minimal


Our Panglass Auto system has glass-to-glass joint details.





Although the main components of the Panglass Auto glass movable partition wall system are glass and aluminum, it promises a significant acoustic comfort. Mid-level sound insulation is provided with rubber wicks integrated into the specially developed vertical and horizontal joint profile. It guarantees sound insulation up to 42 decibels if other components of the space are compatible.

Acoustic Elements
Acoustic junction wedge (4 corners on each panel): Standard
Vertical sound insulation barrier (Guillotine): Standard
Horizontal concave convex aluminum caps: Standard
Horizontal concave and convex insulation cords: Standard
Sound insulation level: 30 dB and 42 dB
Note: The most important factor determining the sound insulation level is the acoustic value coefficient of the other components of the space.
Panglass Auto glazed movable wall system is our double glazed system with its own special aluminum frame. There are movable insulation profiles on the top and bottom of the panels, and thanks to the guillotine system, these profiles become active and apply pressure to the ceiling and floor, thus closing the wall completely. Our Panglass Auto system is recommended wherever visual transparency but sound privacy or acoustic comfort are required.
Panglass Auto glass movable wall system works semi-automatically. In this system, each panel is locked individually and the system provides a high level of security. The technical properties of the glasses used can be changed in accordance with the project, so that the insulation and light control values of the entire system can be manipulated. In this way, an insulated and transparent wall is formed. Sandblasting and coating can be applied in any color in accordance with the project and space design.
Painted windows or double-glazed blinds can be preferred. Frame profiles can be painted in the desired color.

You can download the technical design tools, plan, elevations and system sections of the Panglass Auto glazed semi-automatic movable partition wall system in CAD and PDF formats and use them easily in your projects.
Panglass Auto is our double glazed semi-automatic movable partition wall system that we have developed for our customers who demand transparency and privacy at the same time. You can use this system to close all openings. It works easily even in areas with high ceilings thanks to the laminated tempered glass we use on both surfaces and its solid aluminum construction. The system has compact motors that work with 12 or 24 volt weak current electrical power. The lower and upper working spaces and the telescopic module on the last panel are opened and closed by the push and pull movement of the motors. Our system, which offers high acoustic comfort, can also be manufactured with a blind between two glasses, according to your request.
 Download PDF
Download PDF