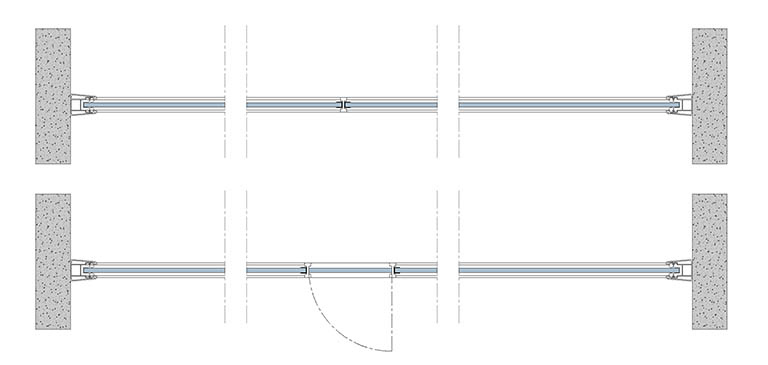A Simple and Transparent Touch to Spaces
What is it? What are its properties? Where is it used?
Panglass Basic is one of Turkowall's movable glass wall systems. Panglass Basic, which features single-layered glass to glass joint details; On one hand, it functions as a wall dividing the space, while eliminating boundaries with its visual lightness and transparency on the other. While providing privacy, it offers visual freedom and benefits from natural light.
Our Panglass Basic system is manufactured with a single glass. With the aluminum profiles positioned above and below the system, the stability of the system is ensured and the integrity of the wall is ensured by interlocking. This system does not have horizontal insulation guillotines. Therefore, it is recommended for places that do not require superior sound insulation. The system is both lighter and easier to use.
Transparent
Natural Lighting
Aesthetic
Minimal
Panglass Basic is our mobile glass partition system used in small offices, residences, small meeting and organization halls, and restaurants, especially when privacy requirements are not high. With this system, all the panels move on the hidden rail in the ceiling. There is no guide or rail on the floor. When our system is opened, it offers a transition without a threshold. With manually operated glass panels, you can quickly turn one room into two if necessary.


Our Panglass Basic system has a glass-to-glass joint detail.





The Panglass Basic Glass movable partition wall system offers the lowest acoustic comfort compared to our other systems. Since the main components of the system are made of aluminum and glass and there is no guillotine in the upper and lower workspace of the panels, it can provide a maximum of 30 DB of sound insulation.

The Panglass Basic glass partition system is made of a single glass layer. The rigidity of the system is ensured by the aluminum support profiles placed above and below the system, and the integrity of the wall is guaranteed by interlocking. This system does not have a horizontal insulation guillotine. Therefore, it is recommended for places that do not require excellent sound insulation. The system is lighter and easier to use.

You can download the technical design tools, plan, elevation and system sections of the Panglass Basic single glazed movable partition wall system in cad and pdf formats and use them easily in your projects.
 Download PDF
Download PDF