Open easily, use easily.
What is it? What are its Properties? Where is it used?
Panslide Wood is a sliding movable wall system that combines the warmth and natural appeal of wooden surfaces with Turkowall’s innovative flexible space concept. Compared to other systems, Panslide Wood is remarkably lightweight, ensuring ease of use. The wooden panels can be manufactured in thicknesses ranging from 40 to 70 mm, depending on the system’s height. These panels are suspended horizontally by rollers on an aluminum rail located in the ceiling. Unlike some of our other systems, Panslide Wood panels do not have insulation guillotines. However, the wooden modules pull or push each other through specially designed mechanisms and telescopic guides.
When all panels come together side by side, they form a solid wall. Our sliding wall system allows you to create two distinct areas within the same space. Thanks to the telescopic guides that securely join the wooden panels together, creating a corner junction is extremely easy, allowing you to easily form an L-shaped secondary space. For transitions between spaces, the first or last panel can be configured to open or close. When needed, the system can be fully opened, and the wooden panels can be stacked unidirectionally or bidirectionally.
Panslide Wood is recommended for spaces where exceptional sound insulation is not required. It can be custom-manufactured to desired dimensions. Additionally, decorative applications can be applied to the wooden panel surface, integrating it seamlessly with the interior design. Digital patterns and logos can be CNC-applied, and panels can be covered with wallpaper or finished with lacquer paint.
Sliding Wall
Space Saving
Practical
Impressive Design
 Panslide Wood stands out for its lightweight structure and user-friendly design.
Panslide Wood stands out for its lightweight structure and user-friendly design.
 The wooden panels that form the partition wall system can be produced in thicknesses of 40/50/60/70 mm, considering the system’s overall height.
The wooden panels that form the partition wall system can be produced in thicknesses of 40/50/60/70 mm, considering the system’s overall height.
 Each module is independent, but the hidden telescopic guide mechanism at the bottom of the modules ensures smooth movement
Each module is independent, but the hidden telescopic guide mechanism at the bottom of the modules ensures smooth movement
 The mechanism pulls the panels together ,when they are in the closed position,forming a solid wall.
The mechanism pulls the panels together ,when they are in the closed position,forming a solid wall.
 The aluminum track that carries the panels is located in the ceiling code, and there is no track or guide at floor level.
The aluminum track that carries the panels is located in the ceiling code, and there is no track or guide at floor level.
 The panels are suspended from the ceiling track using specially designed bend-resistant suspension elements and versatile rollers, which enable the panels’ movement.
The panels are suspended from the ceiling track using specially designed bend-resistant suspension elements and versatile rollers, which enable the panels’ movement.
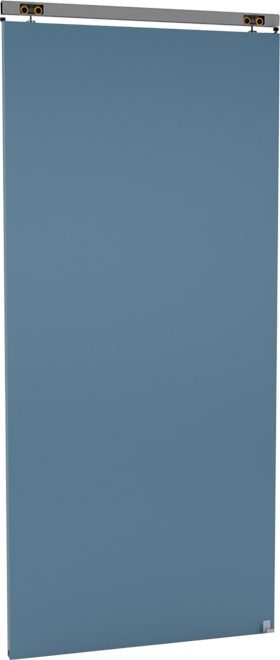
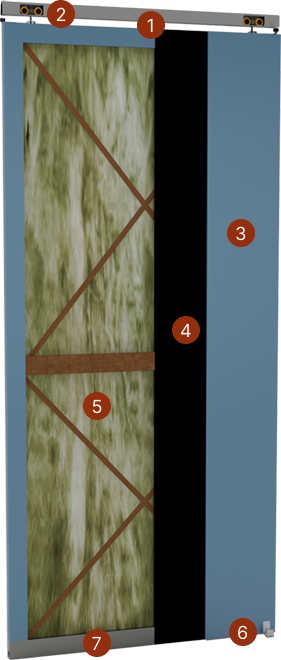
Our Panslide Wood movable wall system features profile protection and optional hinge detailing.
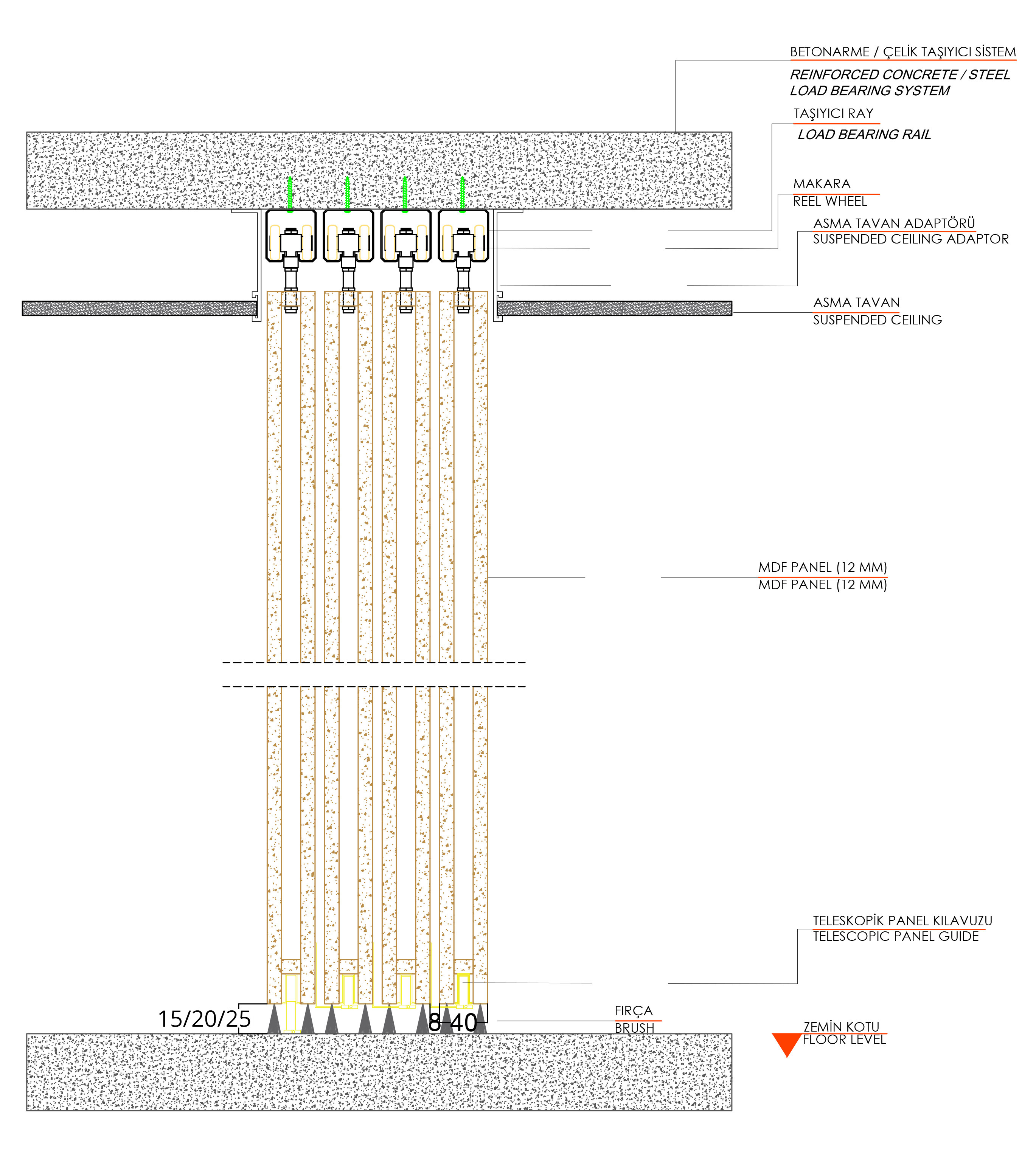
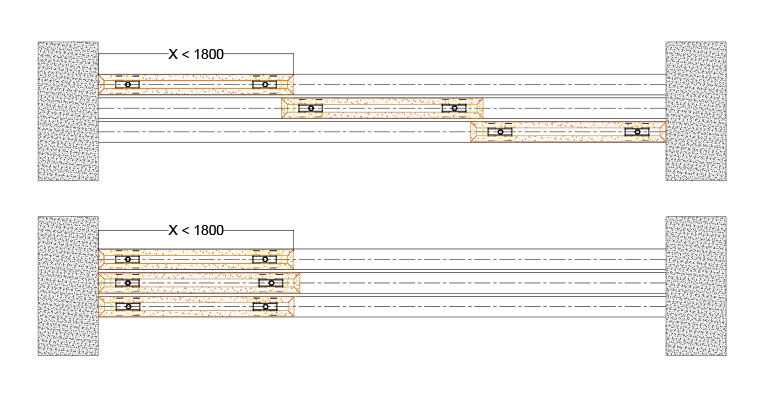
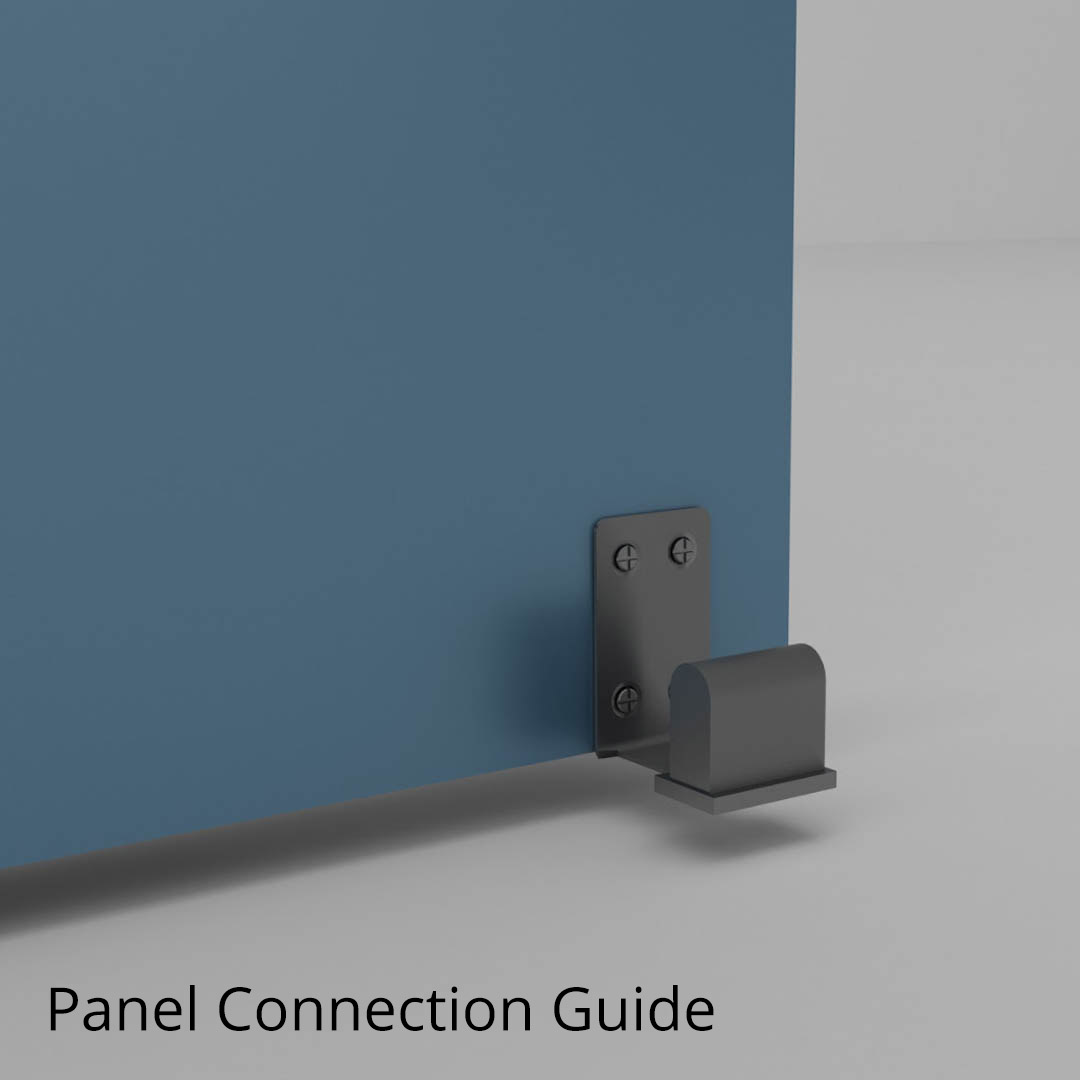
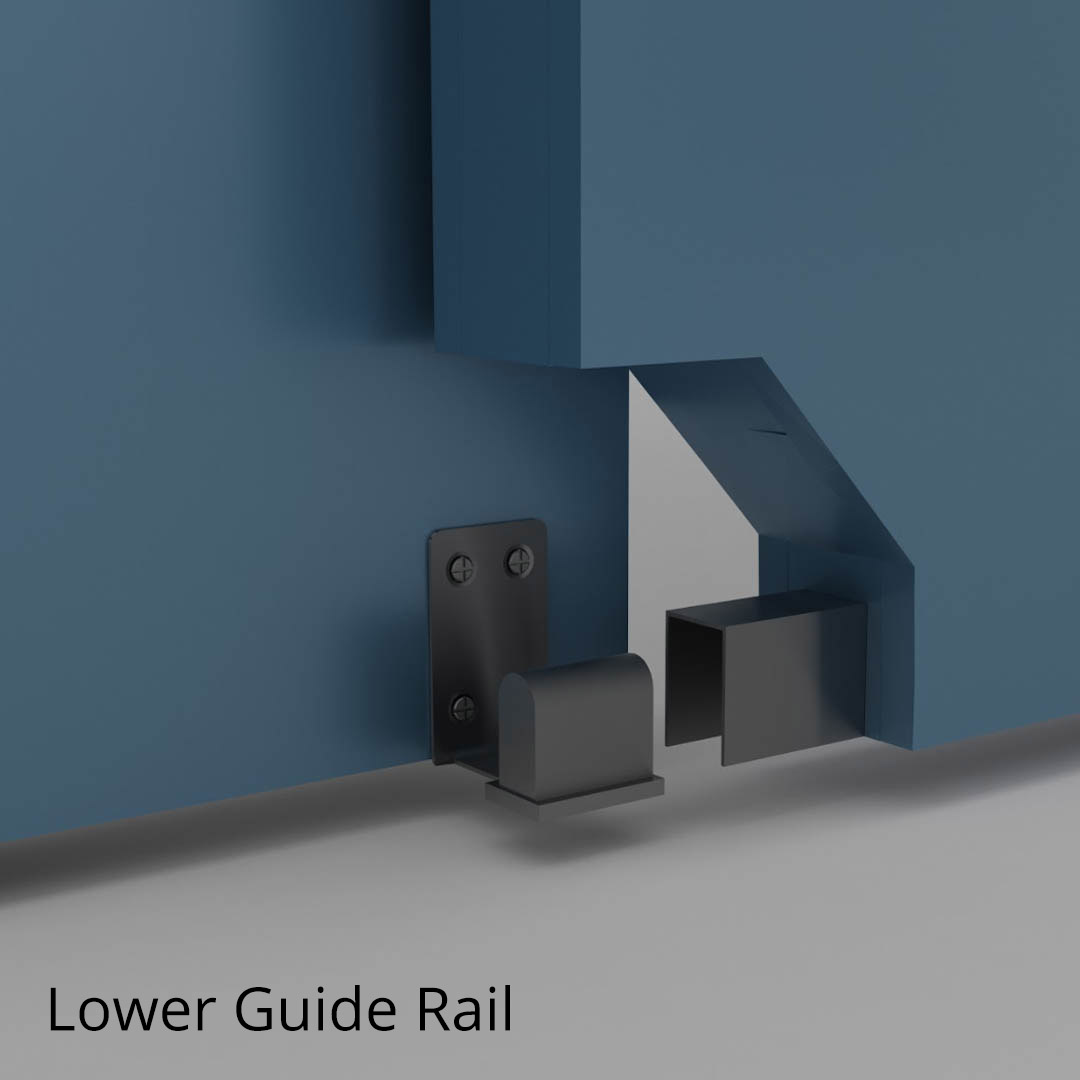
The Panslide Wood Sliding Wall System provides a lower level of acoustic comfort compared to our other movable wall systems. To create a sliding wall, the modules are connected to each other using telescopic guides, leaving gaps of up to 8 mm. Therefore, when other components in the space are also compatible, it can provide sound insulation of up to 35 decibels..
Panslide Wood is Turkowall’s wooden sliding wall system. The thickness of the wooden panels can vary (40/50/60/70 mm) based on the system’s height. Similar to Panslide Glass, each panel has a slim supporting rail on the ceiling. The wooden panels also interact using a special mechanism for smooth sliding. Since this system does not have insulation guillotines, it is recommended for spaces where exceptional sound insulation is not needed. Panslide Wood is lightweight and user-friendly.

The Panslide Wood Sliding Partition Wall System consists of wall panels specially designed to resist bending, hung on aluminum rails located in the ceiling with unique suspension elements and versatile rolling wheels. These panels move independently and can be stored in a specific location, with thicknesses ranging from 30/40/50/60 mm.Each module in the sliding wall system is independent, yet they push and pull each other thanks to special telescopic mechanisms, providing ease of use.